 |
| Luxury log home plans are the largest of our floor plans and vary in style and design. Multiple bedrooms bathrooms, master suites large living areas allow for large families or convenient to entertain guests. Overall design allows for a lot of natural light and gracious decks provide space for scenic viewing. Plans displayed are a commonly just a starting point. Contact for custom blueprints for your luxury log home plan.
|
|
 |
 |
The Snowridge
|
|
|
 |
 |
The Clearwater |
|
|
 |
 |
The Copper Lodge
|
|
|
 |
 |
The Sunset Harbor
|
|
|
 |
 |
The Onaway
|
|
|
 |
 |
The Woodbridge
|
|
|
 |
 |
The Rutherford
|
|
|
 |
 |
The Riverbend
|
|
|
|
| Click on the thumbnails for a larger view. |
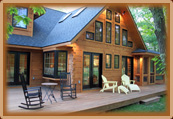 |
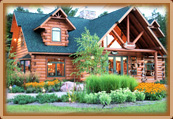 |
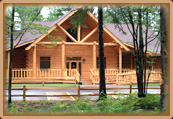 |
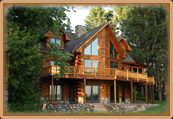 |
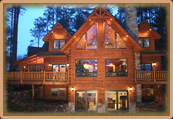 |
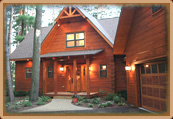 |
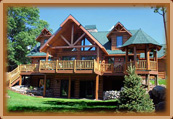 |
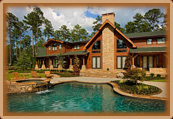 |
| |
Photo provided by
Strong Wood Log Home Company |
|
|
| |
|

